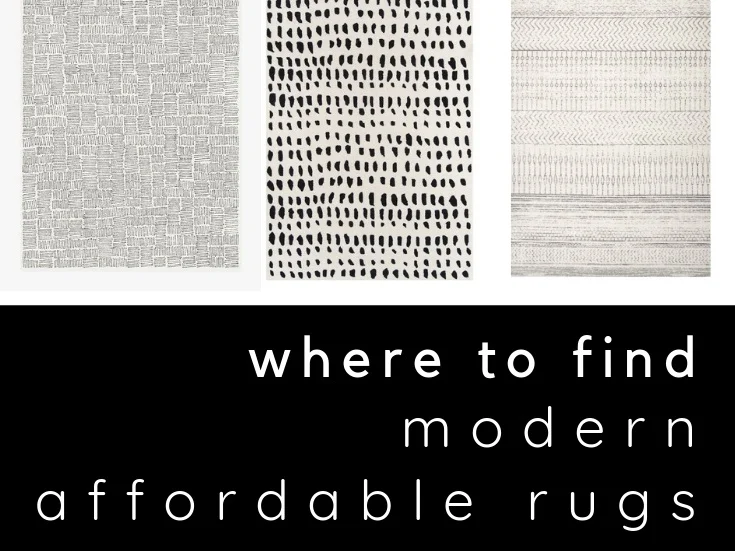the kitchen: our best before and after
Here’s a fun fact about me: I bought my house without having seen it first! I had already put offers in on several houses and things were going really fast (as in hours) and over asking price. I was out of town the first weekend in April for a conference and knew a lot of houses would be be going on the market, so I called in reinforcements and asked my mom to go take a look at a few for me. She ended up liking one of them and thought I would too, so I jumped and got the call before I boarded my flight home that my offer had been accepted! Walking through the house for the first time, I was able to massively brainstorm about all the things I wanted to update and the kitchen was a big one. Let’s take a look at a few before pictures:
One thing you can’t really see here is that to the left of the stove/refrigerator was a doorway that housed the pantry and laundry room. There’s also a half wall that you can see peaking out next to the door to the back porch. From day 1, I was daydreaming about finding ways of opening up the space a little. We actually did a mini remodel pretty soon after moving in by applying a black concrete on top of the existing counters. While I loved that temporary solution, the kitchen still needed serious love. The laminate cabinet doors were peeling, there was wallpaper that had been painted over and was peeling off the walls, and the pantry was bright blue.
And then….we had a plumbing issue. The pipe out to the street backed up and water was coming out of our downstairs toilet. It ended up being a bit of an ordeal, but after learning that we would have to rip up and refinish the hardwood floors, I decided to take the opportunity to do some of the work in the kitchen that I’d wanted to do all along.
So we removed walls! We cut out the pantry door and pulled that wall back to meet the edge of the refrigerator which meant the kitchen was opened up to the pantry. We took out the half wall between the breakfast nook and the kitchen which allowed so much more light to filter in from the windows in the breakfast nook. And we ripped out those poor cabinets. Thankfully, insurance took care of having the floors refinished and once all that work was done, we headed to IKEA! We installed the cabinets ourselves and extended them out into the previous pantry space as well as over the washer and dryer - increasing our storage by a ton. We got black leather counter tops that have just a little variation (and I love the matte finish). Seb did way too much plumbing on the sink - his least favorite project to date. And I finally (after months of the rest of the kitchen being done) put up a 1x3 inch cararra marble backsplash.
The floating acrylic frames over our breakfast table was another DIY that I’m incredibly happy with. The breakfast nook now feels like a part of the kitchen and I love how light and airy this previously dark and enclosed space feels now.
It took us MONTHS to get everything finished, but it was seriously so worth it. We love our little home and have loved working on it together - just don’t ask Seb to install another kitchen faucet.


























